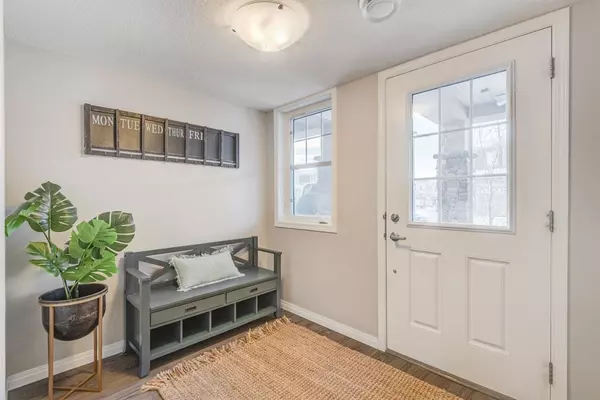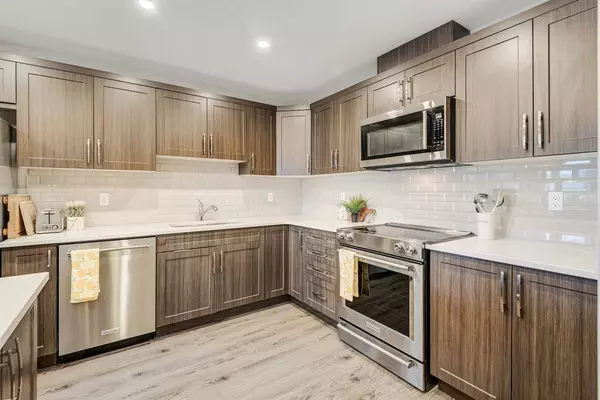$369,000
$369,900
0.2%For more information regarding the value of a property, please contact us for a free consultation.
2 Beds
3 Baths
1,290 SqFt
SOLD DATE : 01/16/2023
Key Details
Sold Price $369,000
Property Type Townhouse
Sub Type Row/Townhouse
Listing Status Sold
Purchase Type For Sale
Square Footage 1,290 sqft
Price per Sqft $286
Subdivision Hillcrest
MLS® Listing ID A2016737
Sold Date 01/16/23
Style 3 Storey
Bedrooms 2
Full Baths 2
Half Baths 1
Originating Board Calgary
Year Built 2017
Annual Tax Amount $2,057
Tax Year 2022
Lot Size 930 Sqft
Acres 0.02
Property Description
NO CONDO FEES! The Best Layout Around! So many wonderful finishing touches.
Sun floods this home with it's big West facing windows - Good thing A/C is included! The large Foyer on the lower level has room for strollers, bikes, and everyones jackets! Also a huge Walk-In Closet when you come in - Very convenient. Extra-long Garage makes it easy to park & store. Upstairs is magical! Extremely bright, open main floor... This Kitchen is the largest layout on the block. TONS of cabinets & prep space, WHITE quartz countertops, extra pot lights and a cabinet pantry makes it easy to stay organized. Upgraded high-end Stainless Steel appliances have been very well maintained and it shows. Your airy Living Room and Dining Room face the wall of windows that will give you that beautiful afternoon/evening sun. This space is perfect for entertaining! A large Half Bath and Laundry finishes off the Main Level. Upstairs you will find a Primary Bedroom with plenty of room for your KING bed, tiled shower in the ensuite and Walk-In Closet. The second Bedroom has a long closet and a cute tucked away nook. This bedroom also has an ensuite with a tub/shower combo. There is a partially covered driveway for your second vehicle. Such easy access to Calgary, Crossiron, 40th Ave and shopping. Do you have a little one? Public K-8 Goes to Northcott Prairie right in the community. 9-12 goes to Croxford High just down 8th street. CHECK OUT OUR VIRTUAL TOUR and the come see it in person!
Location
State AB
County Airdrie
Zoning R-BTB
Direction W
Rooms
Other Rooms 1
Basement None
Interior
Interior Features Breakfast Bar, Ceiling Fan(s), Kitchen Island, Laminate Counters, No Smoking Home, Open Floorplan, Storage, Vinyl Windows, Walk-In Closet(s)
Heating Forced Air, Natural Gas
Cooling Central Air
Flooring Carpet, Ceramic Tile, Laminate
Appliance Central Air Conditioner, Dishwasher, Electric Stove, Garage Control(s), Microwave Hood Fan, Refrigerator, See Remarks, Window Coverings
Laundry In Unit, Main Level
Exterior
Parking Features Concrete Driveway, Garage Door Opener, Garage Faces Front, Oversized, Parking Pad, Single Garage Attached
Garage Spaces 1.0
Garage Description Concrete Driveway, Garage Door Opener, Garage Faces Front, Oversized, Parking Pad, Single Garage Attached
Fence None
Community Features Park, Schools Nearby, Playground, Sidewalks, Street Lights, Shopping Nearby
Roof Type Asphalt Shingle
Porch Deck, Porch
Lot Frontage 21.03
Exposure W
Total Parking Spaces 2
Building
Lot Description Front Yard, Lawn, Landscaped, Rectangular Lot, Treed
Foundation Poured Concrete
Architectural Style 3 Storey
Level or Stories Three Or More
Structure Type Aluminum Siding ,Stone
Others
Restrictions Airspace Restriction,Restrictive Covenant-Building Design/Size
Tax ID 78820271
Ownership Private
Read Less Info
Want to know what your home might be worth? Contact us for a FREE valuation!

Our team is ready to help you sell your home for the highest possible price ASAP

"My job is to find and attract mastery-based agents to the office, protect the culture, and make sure everyone is happy! "







